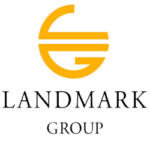
Website The Landmark Group
The Landmark Group began its journey in 1973 with one store in Bahrain and has grown into one of the largest retail and hospitality conglomerates in the Middle East, Africa and India. Currently the Group operates over 2,200 outlets, encompassing over 30 million square feet across 21 countries.
Draughtsman
Retail Design -Draughtsman
Role :
A Draughtsman with hands-on Experience of around 5 to 10 years on producing Fitout Dwgs and details for a retail project basis on the design concept.
Responsibilities include the ability to undertsand desgin concepts and work on working dwgs/Fit-out dwgs in coordination with all stackholders wrt New store roll out /Revamp project
Should Have the capacity to work independantly and as well in a team and take ownership of a given task/work
Work Requirements :
5-10 years of Retail Design Drafting Experience
Understanding/Able to read Design Concepts/Layouts/Design Details/Fitout Dwgs/MEP dwgs.
Prepare block zoning Layout as per Operations Brief in coordination with the Project manager
Prepare working dwgs to Cater to site execution.
Prepare BOQ based on the Working Dwgs for Tendering Purpose.
Preparation of Sample Board as and when required.
Coordinate with MEP consultants for MEP Dwgs & Prepare RCPs
Develop New shop fittings dwgs basis the sketch from Project Manager.
Ability to work within given deadlines and take initiative to do the same
Should have basic knowledge of MEP design
Educational Qualifications:
Draughting Diploma/Certification .(Interior design degree will be an added advantage)
Software Skills :
Autocad (Latest version)-Proficient
Microsoft Office -Proficient
Sketch Up -Proficient
BIM will be an added advantage.
Qualifications
Retail Design -Draughtsman
Role :
A Draughtsman with hands-on Experience of around 5 to 10 years on producing Fitout Dwgs and details for a retail project basis on the design concept.
Responsibilities include the ability to undertsand desgin concepts and work on working dwgs/Fit-out dwgs in coordination with all stackholders wrt New store roll out /Revamp project
Should Have the capacity to work independantly and as well in a team and take ownership of a given task/work
Work Requirements :
5-10 years of Retail Design Drafting Experience
Understanding/Able to read Design Concepts/Layouts/Design Details/Fitout Dwgs/MEP dwgs.
Prepare block zoning Layout as per Operations Brief in coordination with the Project manager
Prepare working dwgs to Cater to site execution.
Prepare BOQ based on the Working Dwgs for Tendering Purpose.
Preparation of Sample Board as and when required.
Coordinate with MEP consultants for MEP Dwgs & Prepare RCPs
Develop New shop fittings dwgs basis the sketch from Project Manager.
Ability to work within given deadlines and take initiative to do the same
Should have basic knowledge of MEP design
Educational Qualifications:
Draughting Diploma/Certification .(Interior design degree will be an added advantage)
Software Skills :
Autocad (Latest version)-Proficient
Microsoft Office -Proficient
Sketch Up -Proficient
BIM will be an added advantage.
Primary Location: United Arab Emirates
Job: Projects
Organization: Home Box Concept
Schedule label /الجدول الزمني: Regular
Shift: Standard
Job Type: Full-time
Day Job
Job Posting/نشر تسمية الوظيفة: Sep 18, 2023, 8:06:02 AM
To apply for this job please visit landmarkgroup.taleo.net.